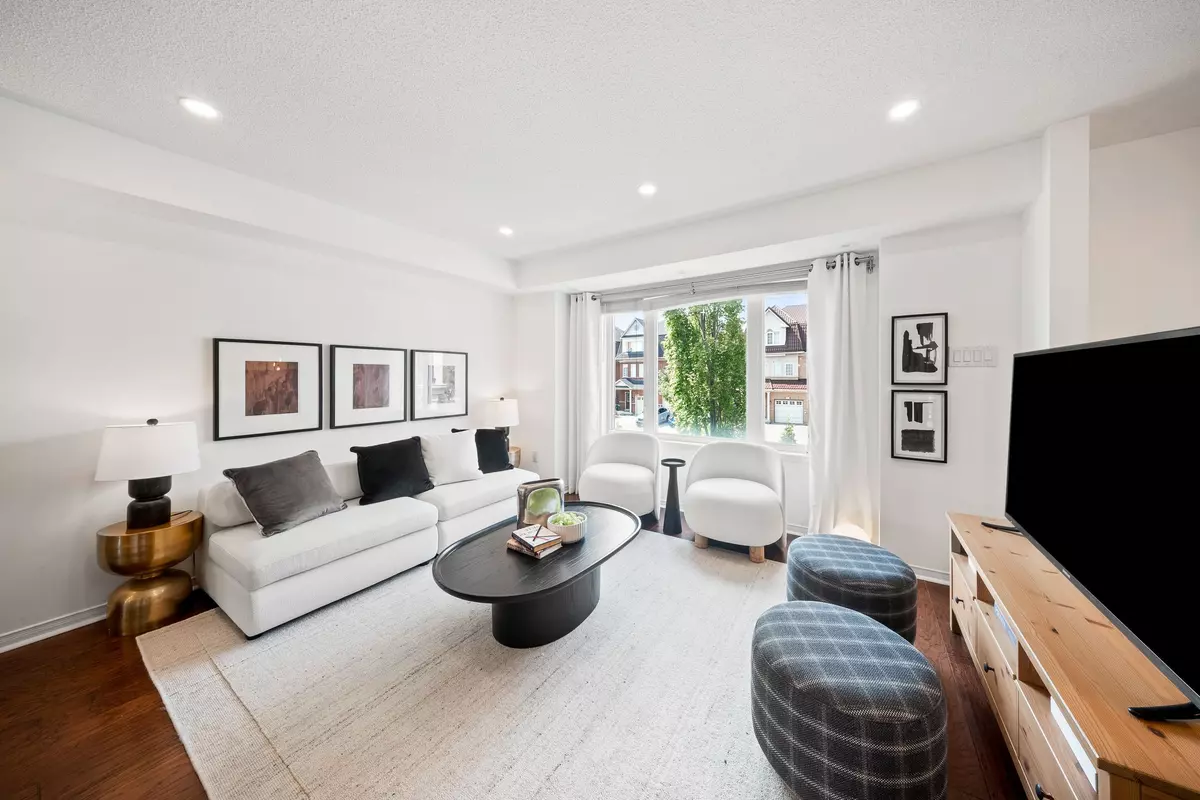$730,000
$500,000
46.0%For more information regarding the value of a property, please contact us for a free consultation.
4965 Southampton DR #36 Mississauga, ON L5M 8C8
3 Beds
3 Baths
Key Details
Sold Price $730,000
Property Type Condo
Sub Type Condo Townhouse
Listing Status Sold
Purchase Type For Sale
Approx. Sqft 1200-1399
Subdivision Churchill Meadows
MLS Listing ID W12324983
Sold Date 08/15/25
Style 2-Storey
Bedrooms 3
HOA Fees $469
Annual Tax Amount $3,890
Tax Year 2025
Property Sub-Type Condo Townhouse
Property Description
Welcome to your dream home at 36-4965 Southampton Drive, Mississauga-a stunning 1,317 sq. ft condo townhouse that blends luxury and comfort in the heart of the vibrant Southampton community. This exquisite 3-bedroom, 3-bathroom haven, complete with two prime parking spaces (one in the garage, one exterior), is a modern masterpiece built in 2006, featuring an open-concept design, a private outdoor retreat, and meticulous upgrades. Step into the elegant foyer with soaring ceilings, a sleek oak staircase, and modern baseboards, leading to a sunlit living room with expansive windows, rich oak hardwood, and recessed pot lights. The dining area, seamlessly connected to the family room, is pre-wired for a statement chandelier, perfect for entertaining. The chefs kitchen boasts custom light grey cabinetry, a quartz-topped porcelain tile island, stainless steel appliances (2019), and a chic backsplash, with a walkout to a private deck featuring new wide-plank boards (2024), a privacy screen, and a BBQ gas line. A stylish powder room with porcelain tiles, custom wallpaper, and modem fixtures completes the main level. Upstairs, the primary bedroom offers large windows, a walk-in closet, and a luxurious 3-piece ensuite featuring a glass-door shower, upgraded lighting, a stylish mirror, and a sleek vanity. Two additional bedrooms feature hardwood, ample closets, and bright windows, complemented by a 4-piece bathroom with a bathtub and sleek finishes. This Energy Star-rated home includes a new Ecobee thermostat, a 2019 water tank, 2025 freshly painted interiors, and an oversized garage with custom shelving, With a 2025 property tax of $3,890.73, a $469/month maintenance fee (including water), and utilities averaging $60/month (Alectra) and $50/month (Enbridge), this home is as efficient as it is elegant. Nestled in a serene, family-friendly enclave, it's steps from Hwy 403, Erin Mills Town Centre, top schools like St. Aloysius Gonzaga, and lush parks!! Floor Plan Attached to MLS!
Location
State ON
County Peel
Community Churchill Meadows
Area Peel
Rooms
Family Room Yes
Basement None
Kitchen 1
Interior
Interior Features Auto Garage Door Remote, Water Heater, Carpet Free
Cooling Central Air
Laundry Laundry Closet
Exterior
Parking Features Surface
Garage Spaces 1.0
Amenities Available Playground, Visitor Parking
Roof Type Asphalt Shingle
Exposure West
Total Parking Spaces 2
Balcony Terrace
Building
Foundation Unknown
Locker None
Others
Senior Community Yes
Security Features Smoke Detector,Carbon Monoxide Detectors
Pets Allowed Restricted
Read Less
Want to know what your home might be worth? Contact us for a FREE valuation!

Our team is ready to help you sell your home for the highest possible price ASAP





