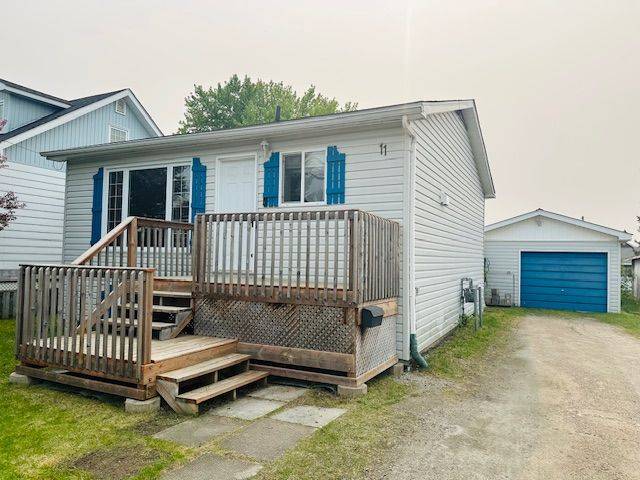$205,000
$215,000
4.7%For more information regarding the value of a property, please contact us for a free consultation.
11 CARTIER AVE Kapuskasing, ON P5N 2J7
2 Beds
2 Baths
Key Details
Sold Price $205,000
Property Type Single Family Home
Sub Type Detached
Listing Status Sold
Purchase Type For Sale
Approx. Sqft 700-1100
MLS Listing ID T12207412
Sold Date 06/25/25
Style Bungalow
Bedrooms 2
Building Age 51-99
Annual Tax Amount $2,362
Tax Year 2024
Property Sub-Type Detached
Property Description
This fabulous turn-key starter home or perfect for those looking to downsize! This charming 726 sq ft home offers 2 bedrooms and 2 bathrooms, making it ideal for first-time buyers or anyone seeking a more manageable living space. The fully finished basement, with most of it, newly renovated in 2024, adds valuable living area and modern appeal. Step outside and enjoy the 16x32 ft in-ground pool, with a gradual depth from approximately 4 ft to 10 ft perfect for both relaxation and summer fun under the sun. The pool is heated using a solar black pipe system, offering energy-efficient comfort. The pool pump was also replaced in 2024, and the fully fenced-in yard adds privacy and security. Inside, you'll find numerous updates: new flooring throughout the home (2024), a newly installed ceramic tile tub shower on the main floor, a 200-amp electrical panel, and central air installed in 2023 for year-round comfort. also, the kitchen counter top was updated. The kitchen island stays with the home, providing added functionality and style. A 16x30 ft garage offers plenty of space for parking, storage, or a workshop. The front deck, built in 2019, adds to the homes curb appeal. This move-in ready property blends comfort, efficiency, and low-maintenance living, a fantastic option whether you're starting out or looking to downsize!
Location
State ON
County Cochrane
Area Cochrane
Zoning R3
Rooms
Family Room No
Basement Finished, Full
Kitchen 1
Separate Den/Office 2
Interior
Interior Features Auto Garage Door Remote
Cooling Central Air
Exterior
Parking Features Other
Garage Spaces 1.0
Pool Inground
Roof Type Shingles
Lot Frontage 44.84
Lot Depth 109.22
Total Parking Spaces 3
Building
Foundation Concrete Block
Others
Senior Community Yes
ParcelsYN No
Read Less
Want to know what your home might be worth? Contact us for a FREE valuation!

Our team is ready to help you sell your home for the highest possible price ASAP





