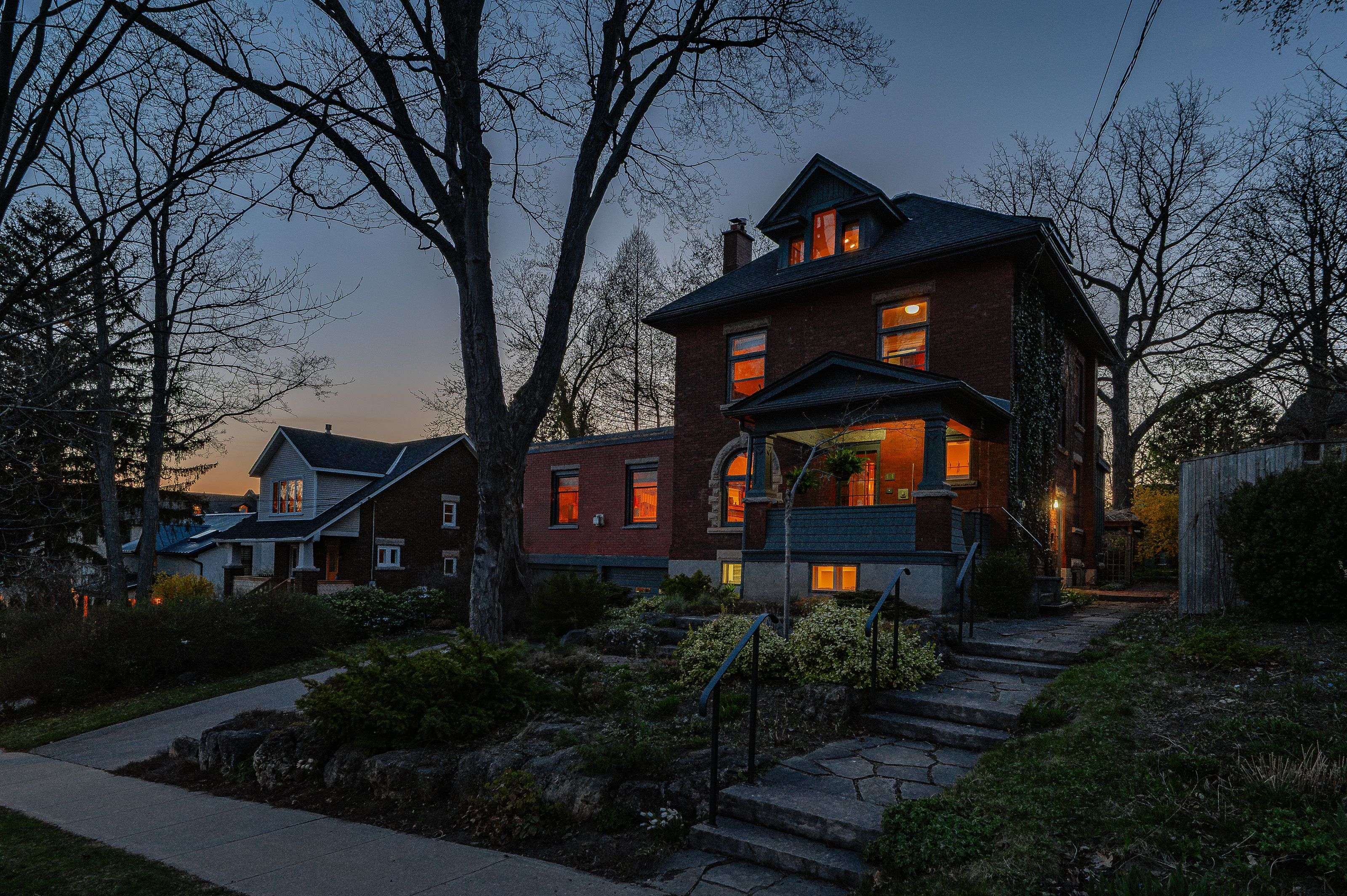$1,507,000
$1,500,000
0.5%For more information regarding the value of a property, please contact us for a free consultation.
111 Oxford ST Guelph, ON N1H 2M8
5 Beds
3 Baths
Key Details
Sold Price $1,507,000
Property Type Single Family Home
Sub Type Detached
Listing Status Sold
Purchase Type For Sale
Approx. Sqft 2500-3000
Subdivision Downtown
MLS Listing ID X12108834
Sold Date 05/20/25
Style 2 1/2 Storey
Bedrooms 5
Building Age 100+
Annual Tax Amount $8,181
Tax Year 2024
Property Sub-Type Detached
Property Description
Welcome to 111 Oxford Street. Located just steps from Downtown Guelph, Exhibition Park, the library, and excellent schools, this stunning century home is full of charm, character, and modern conveniences. From the moment you arrive, you'll be captivated by the incredible curb appeal professionally landscaped stonework, a double car garage, beautiful windows, and an inviting front porch set the tone for whats inside. Meticulously maintained, this home showcases immaculate hardwood floors, original baseboards, and trim, all thoughtfully preserved to highlight its historic beauty. The main floor offers a formal front entrance, a spacious kitchen, a bright dining room, a cozy sitting room, a family room with a gas fireplace, and a dedicated office ideal for todays lifestyle. Upstairs, you'll find four generous bedrooms and a 4-piece bathroom, including one bedroom with a private balcony. The third-floor retreat features a luxurious primary suite complete with an ensuite bathroom and endless closet space.The finished basement adds even more living space, featuring a sunny office, a large recreation room, a bathroom, a convenient mudroom with direct access to the garage, and a workshop area.Step outside to your private backyard oasis beautifully landscaped with lush gardens, north-west views, and plenty of room for entertaining or relaxing with family and friends.This spectacular home is ready for its next chapter!
Location
State ON
County Wellington
Community Downtown
Area Wellington
Rooms
Family Room Yes
Basement Partially Finished, Separate Entrance
Kitchen 1
Interior
Interior Features Workbench
Cooling None
Fireplaces Number 2
Fireplaces Type Wood, Natural Gas
Exterior
Parking Features Private Double
Garage Spaces 2.0
Pool None
Roof Type Asphalt Shingle,Flat
Lot Frontage 70.0
Lot Depth 105.0
Total Parking Spaces 5
Building
Foundation Stone
Others
Senior Community Yes
Read Less
Want to know what your home might be worth? Contact us for a FREE valuation!

Our team is ready to help you sell your home for the highest possible price ASAP





