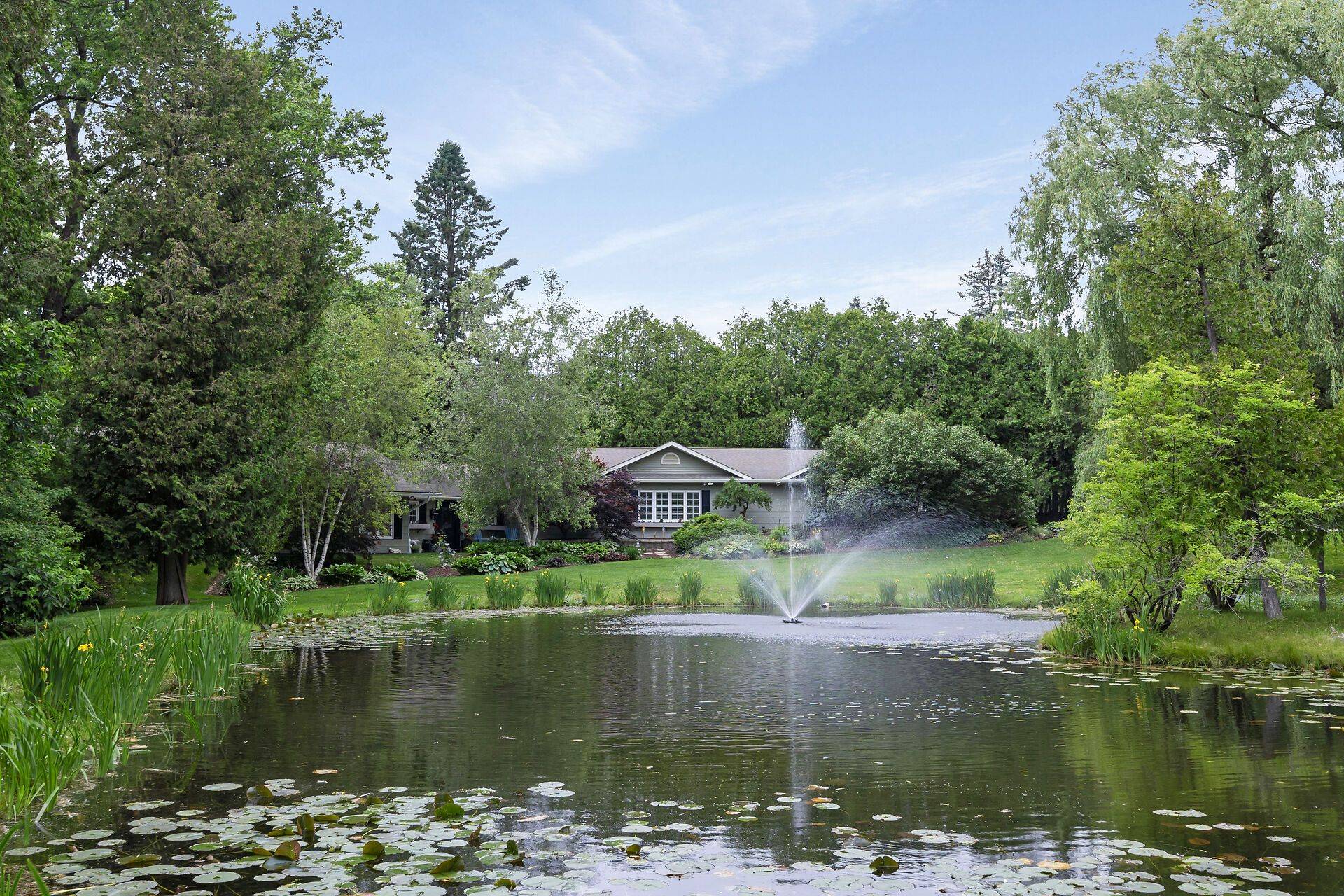2 Cedar DR Caledon, ON L7K 1H6
5 Beds
3 Baths
2 Acres Lot
UPDATED:
Key Details
Property Type Single Family Home
Sub Type Detached
Listing Status Active
Purchase Type For Sale
Approx. Sqft 3500-5000
Subdivision Rural Caledon
MLS Listing ID W12236221
Style Bungalow
Bedrooms 5
Annual Tax Amount $6,327
Tax Year 2025
Lot Size 2.000 Acres
Property Sub-Type Detached
Property Description
Location
State ON
County Peel
Community Rural Caledon
Area Peel
Rooms
Family Room Yes
Basement None
Kitchen 1
Interior
Interior Features Auto Garage Door Remote, Carpet Free, In-Law Capability, Primary Bedroom - Main Floor, Separate Heating Controls, Water Heater Owned, Water Purifier, Water Softener
Cooling Central Air
Fireplaces Type Electric, Family Room, Living Room, Natural Gas
Fireplace Yes
Heat Source Other
Exterior
Exterior Feature Deck, Landscaped, Lighting, Patio, Privacy, Private Pond, Year Round Living
Parking Features Private
Garage Spaces 2.0
Pool Inground, Salt
Roof Type Asphalt Shingle
Lot Frontage 331.76
Lot Depth 491.84
Total Parking Spaces 12
Building
Unit Features Golf,Greenbelt/Conservation,Hospital,Lake/Pond,School Bus Route,Skiing
Foundation Slab, Poured Concrete
Others
ParcelsYN No
Virtual Tour https://www.myvisuallistings.com/cvtnb/357353





