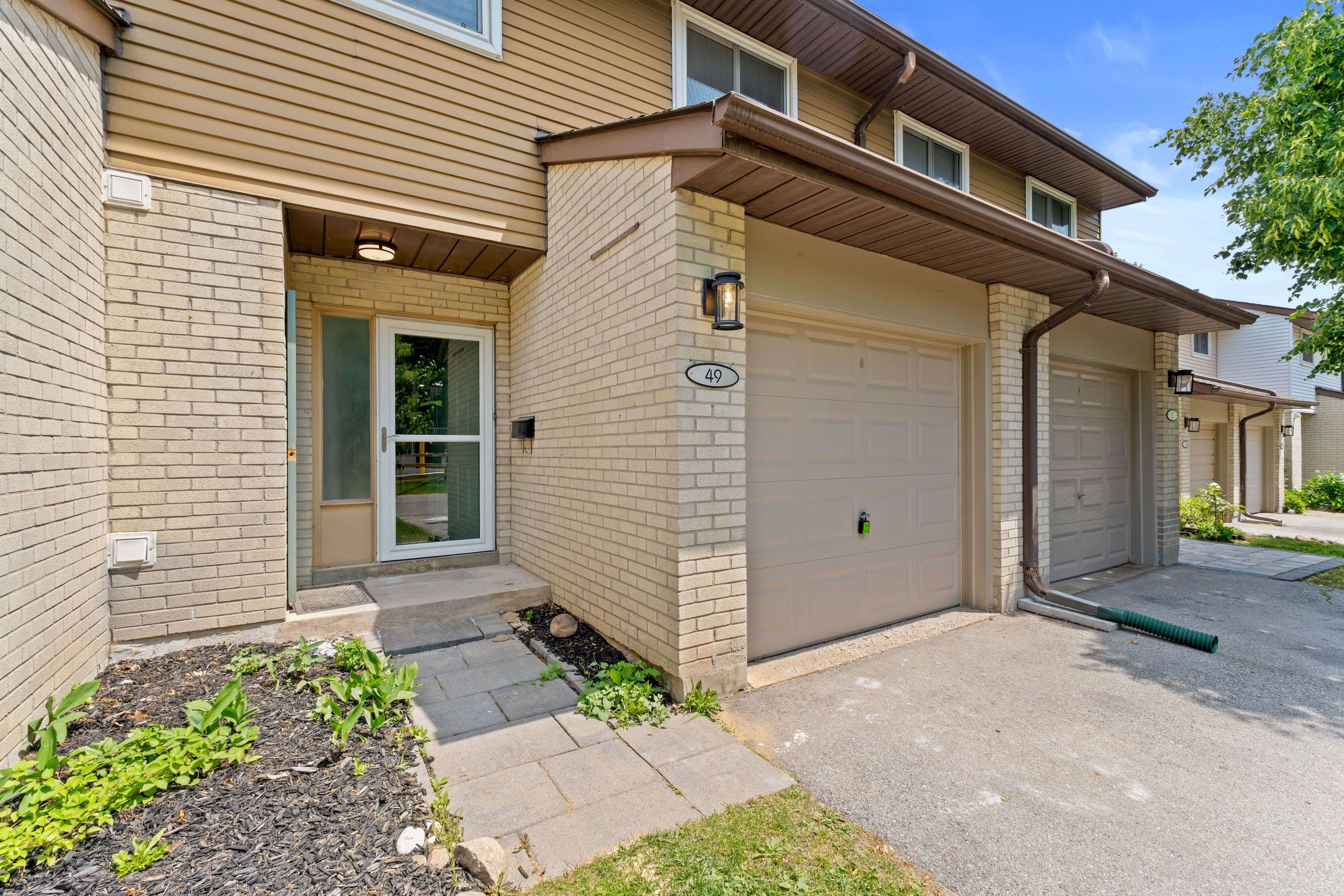REQUEST A TOUR If you would like to see this home without being there in person, select the "Virtual Tour" option and your advisor will contact you to discuss available opportunities.
In-PersonVirtual Tour
$ 669,200
Est. payment /mo
New
49 LYNDEN CIR Halton Hills, ON L7G 4Y7
3 Beds
2 Baths
UPDATED:
Key Details
Property Type Townhouse
Sub Type Condo Townhouse
Listing Status Active
Purchase Type For Sale
Approx. Sqft 1400-1599
Subdivision Georgetown
MLS Listing ID W12221975
Style 2-Storey
Bedrooms 3
HOA Fees $397
Building Age 31-50
Annual Tax Amount $3,267
Tax Year 2025
Property Sub-Type Condo Townhouse
Property Description
First Time Home Buyer's Alert :- Discover This Ready to Move Gem!!! This house is on Ravine Lot with Incredible Credit River View in the Backyard. This House Offers 3 Bedrooms w/ 2 Washrooms, finished Basement Recreational Area and Single Garage. Freshly painted, Upgraded Floor, Kitchen & Windows, A Spacious Main Floor Entrance Opens To A Powder Room, The Kitchen, Dining Room And Family Room With Walk Out To Patio Area Made For Enjoying Treelined Incredible Countryside Views & Only Nature Behind. An Upper Level Offers 3 Good Sized Bedrooms With A Primary Bedroom That Has Ensuite Access. The Lower Level Offers A Finished Recreation Room Area. Lots Of Visitor Parking And Green Space. Conveniently Located Close To The "Go", Close To Trails, Stores And The Artisan Hamlet Of Glen Williams. Definitely Very Interesting Property to consider!!
Location
State ON
County Halton
Community Georgetown
Area Halton
Rooms
Family Room Yes
Basement Finished
Kitchen 1
Interior
Interior Features Carpet Free
Cooling Central Air
Fireplace No
Heat Source Gas
Exterior
Parking Features Private
Garage Spaces 1.0
Waterfront Description None
Roof Type Asphalt Shingle
Exposure North
Total Parking Spaces 2
Balcony None
Building
Story Call LBO
Unit Features Golf
Foundation Poured Concrete
Locker None
New Construction false
Others
Pets Allowed Restricted
Listed by EXP REALTY





